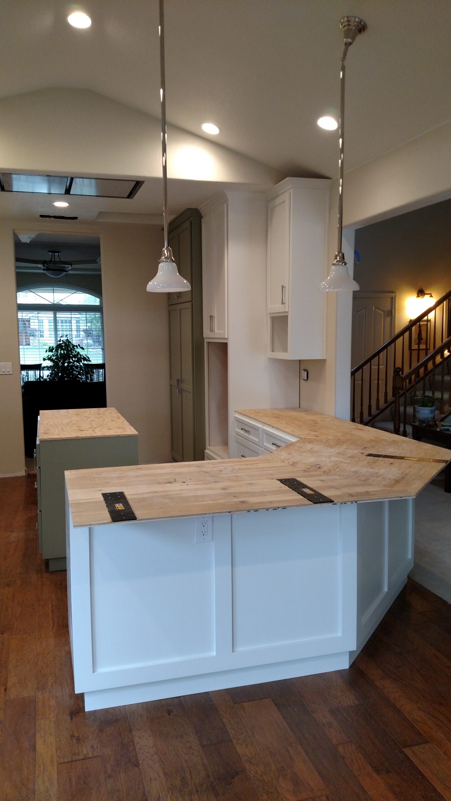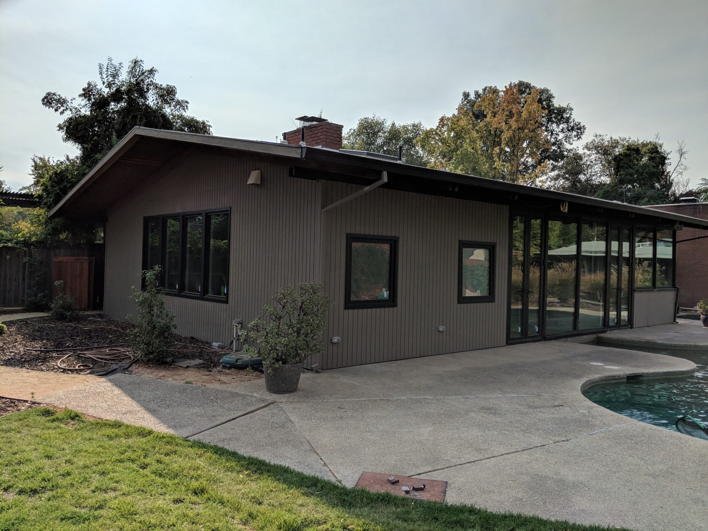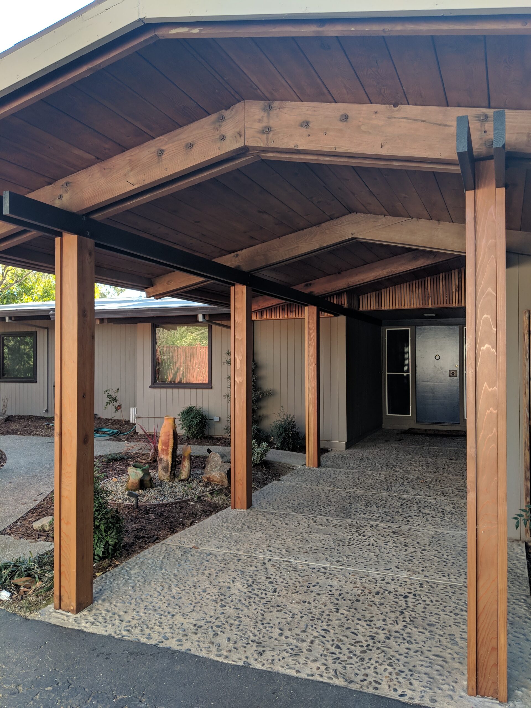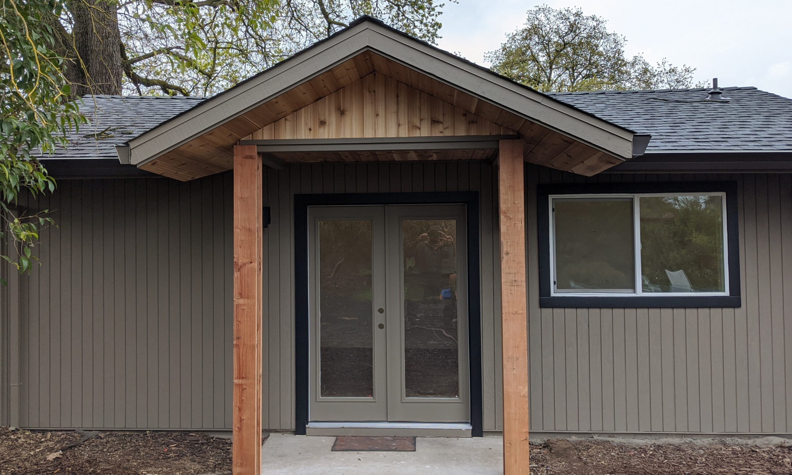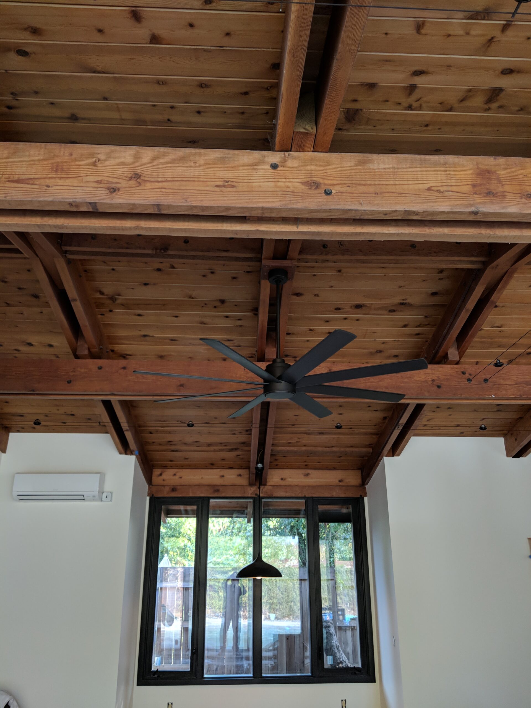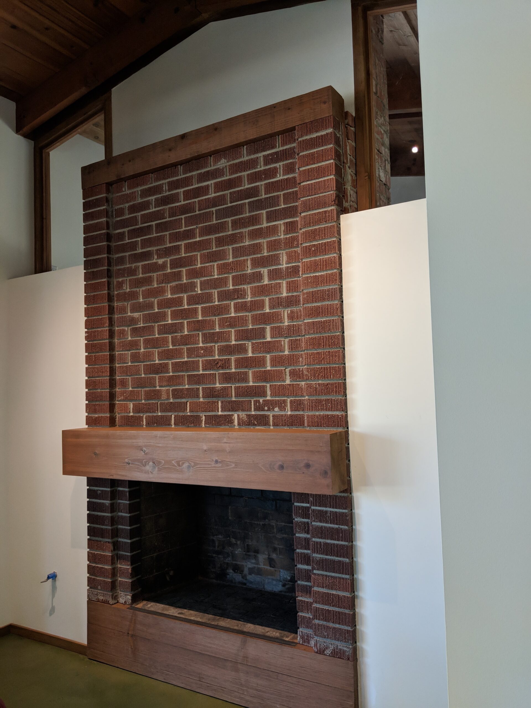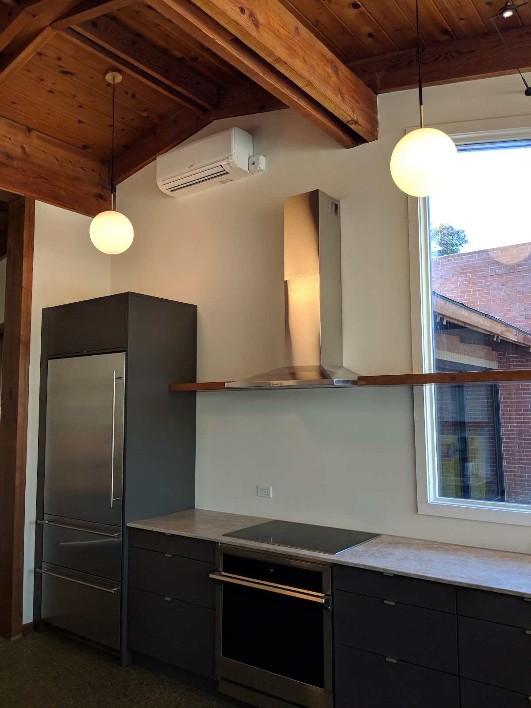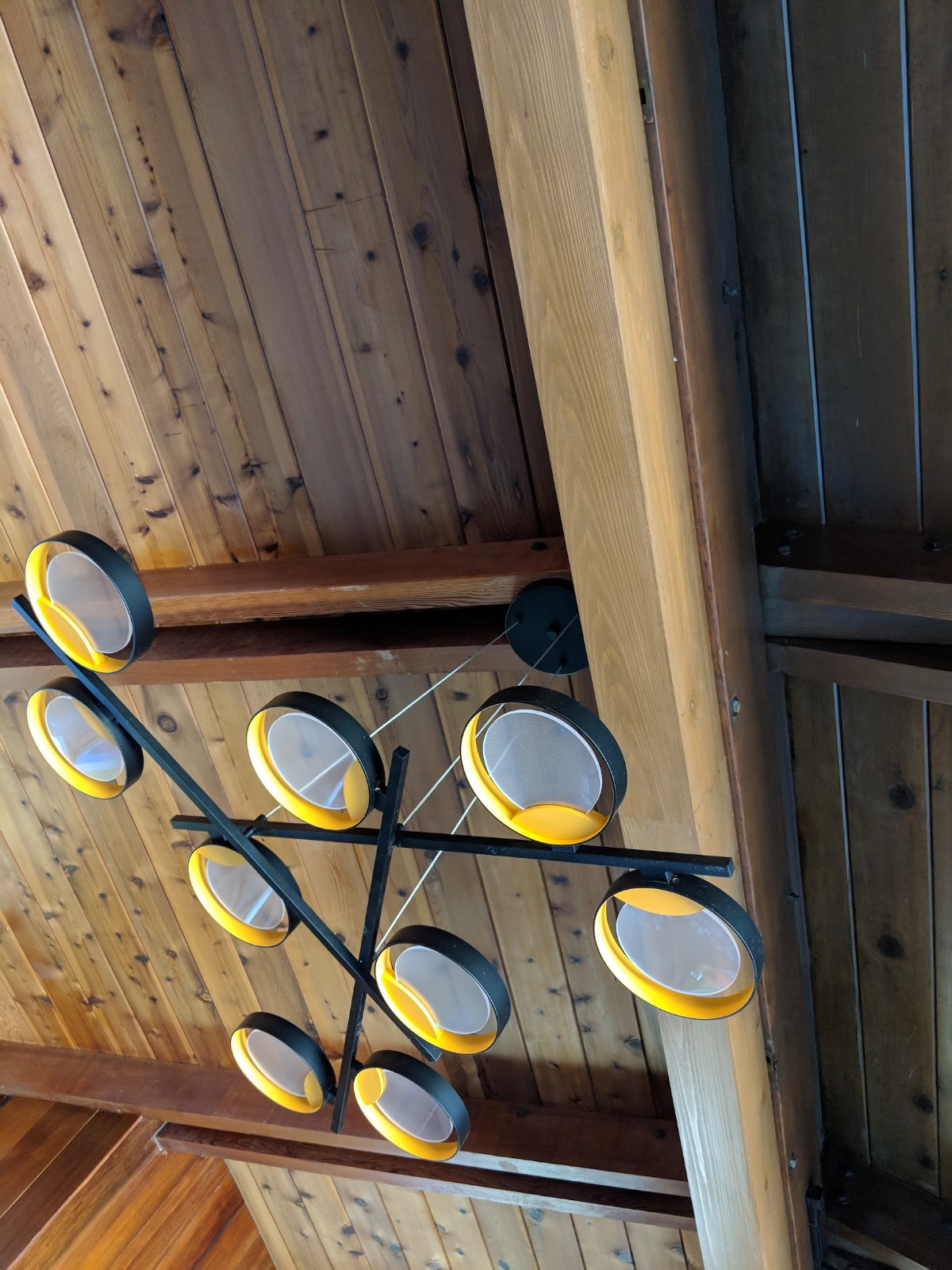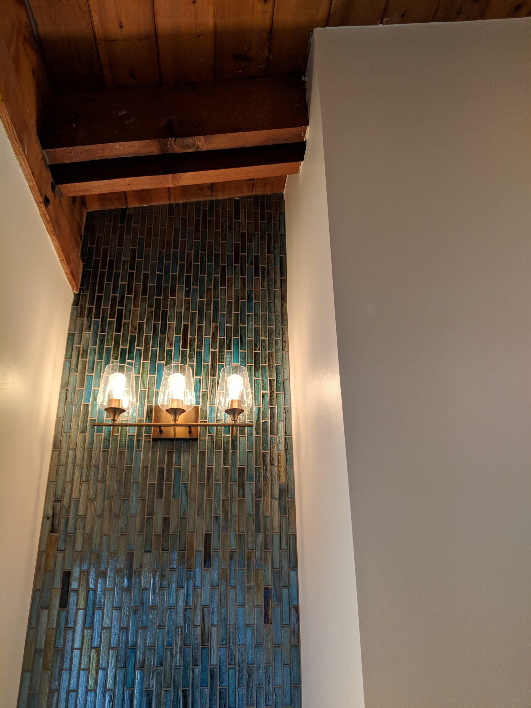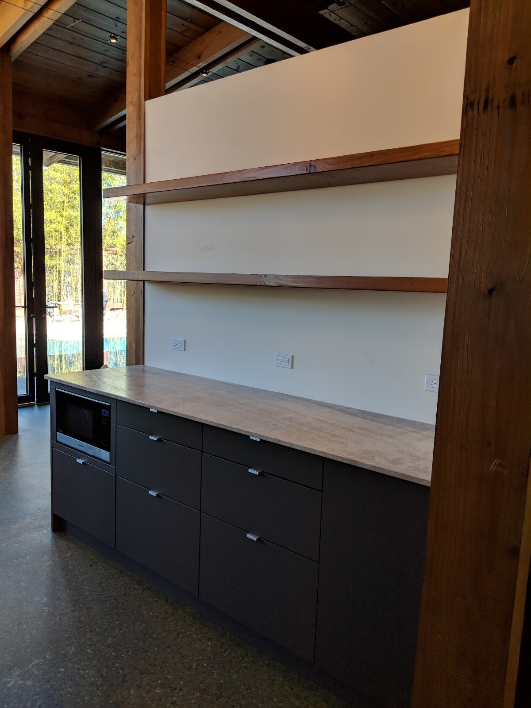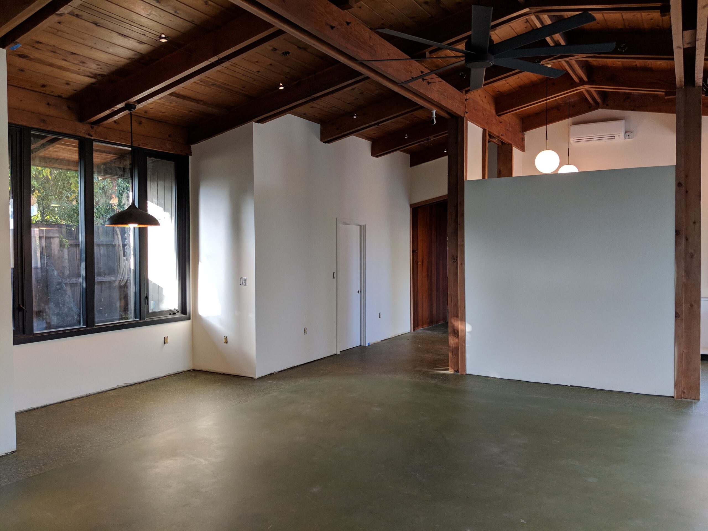
Elk Grove Renovation
The clients for this project had remodeled numerous homes, prior to hiring GXDB TO remodel their current home. We worked with a local designer for this project. The house was built in 1954 and is approximately 4,255 square feet.
The clients chose to live in the home while it was remodeled and we were able to section off the work areas with temporary walls. This allowed us to break the remodel up into three phases, so there was enough living space for the clients while we performed our work.
We were hired to remodel the following spaces
- Entry
- Living Room
- Craft Room
- Hallway
- Dining Area
- Kitchen
- Living Room
- Powder Room
- Master Suite
- Hallway
- Guest Bedroom
- Bedroom III
- Accessory Dwelling Unit
Project Gallery
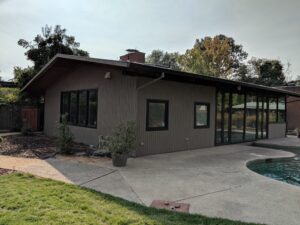
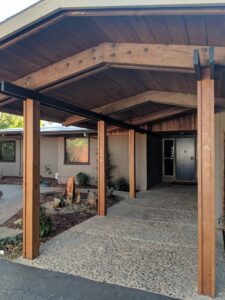
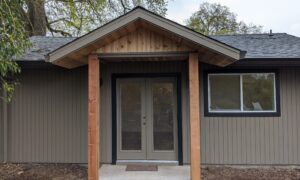
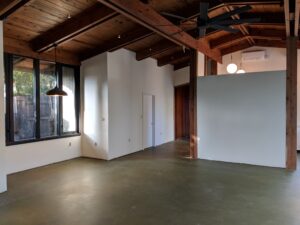
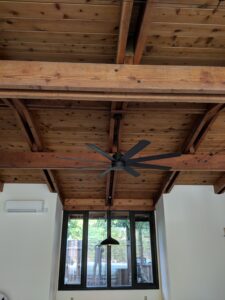
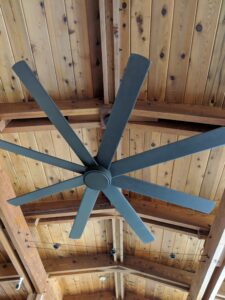
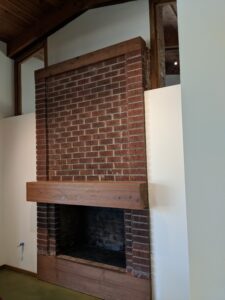
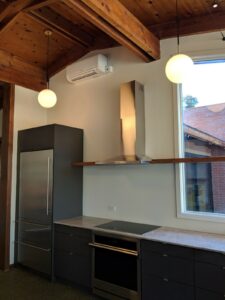
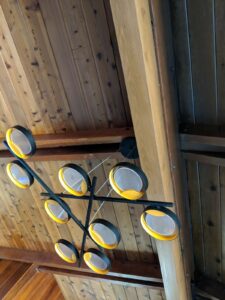
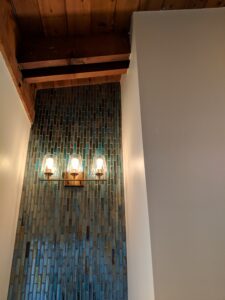
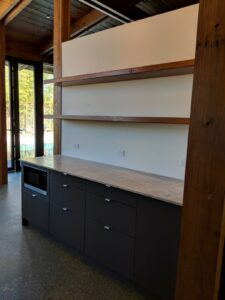
See our other projects:
Carmichael
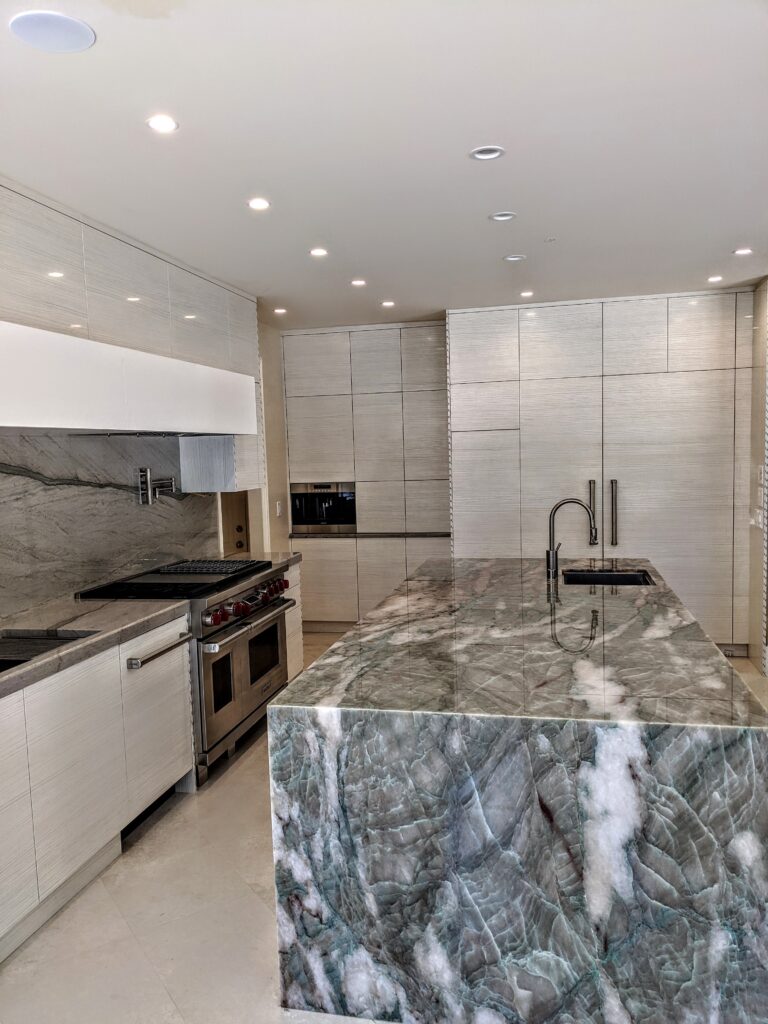
Rocklin
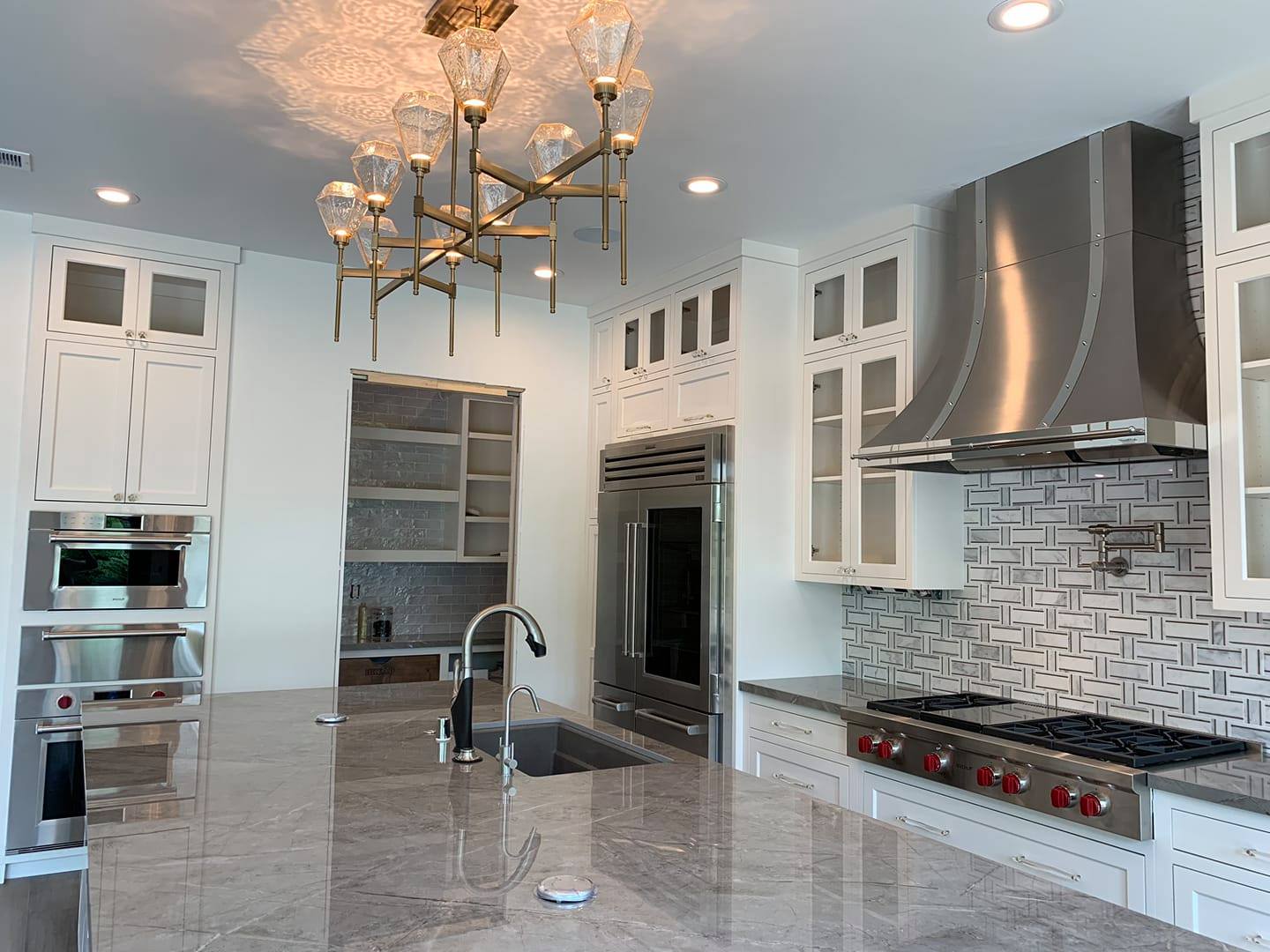
Elk Grove
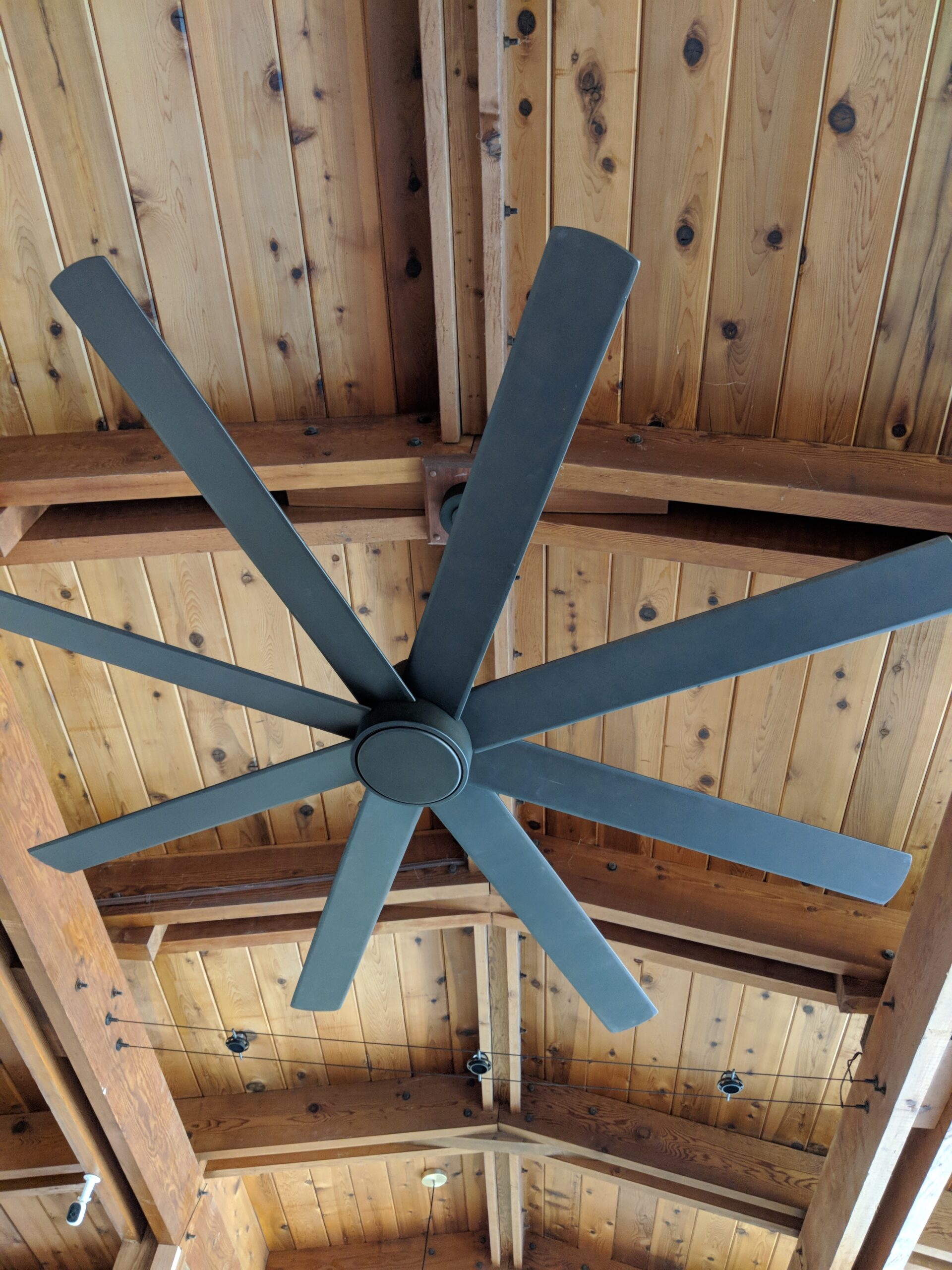
San Francisco
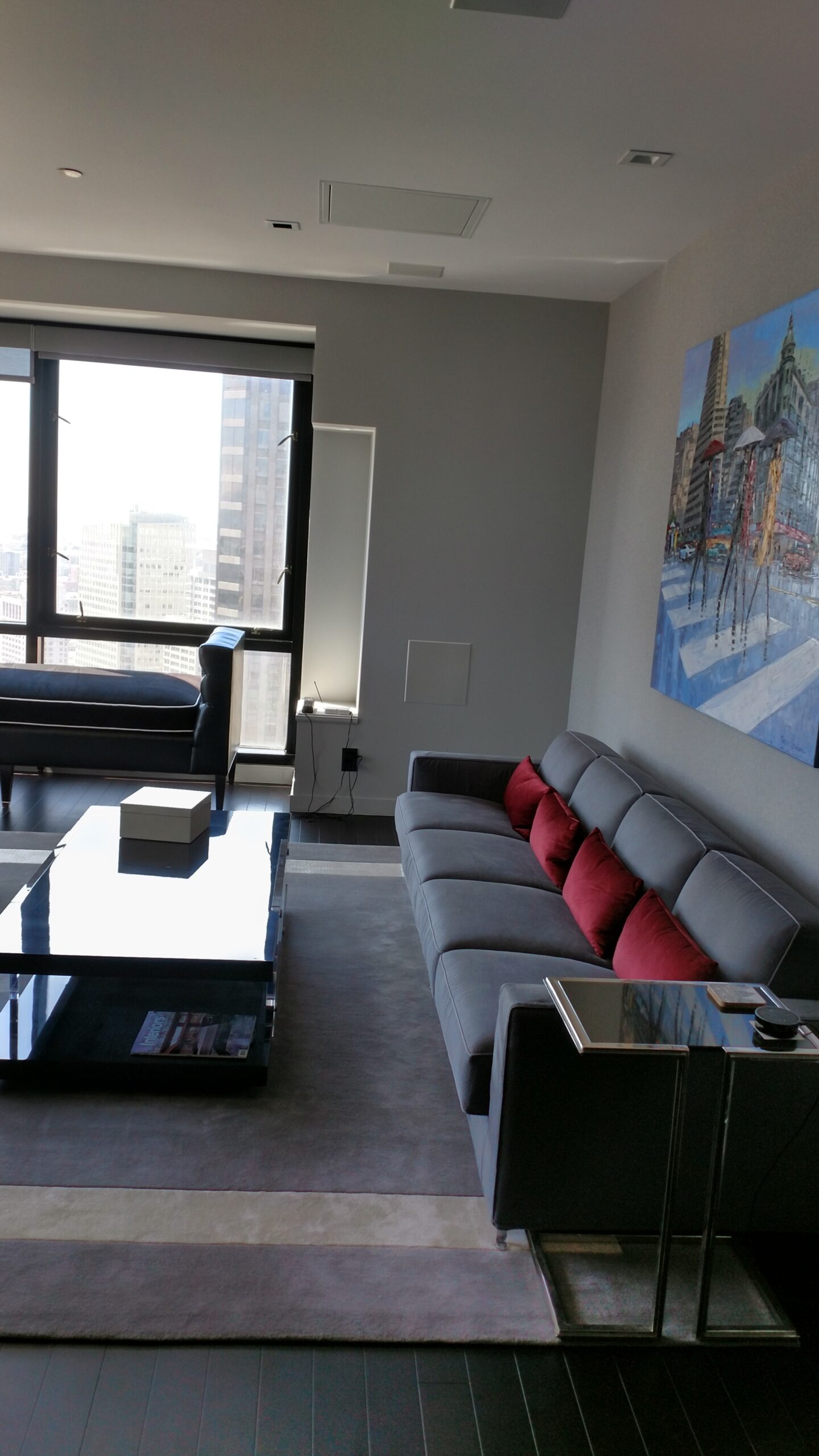
Peters
