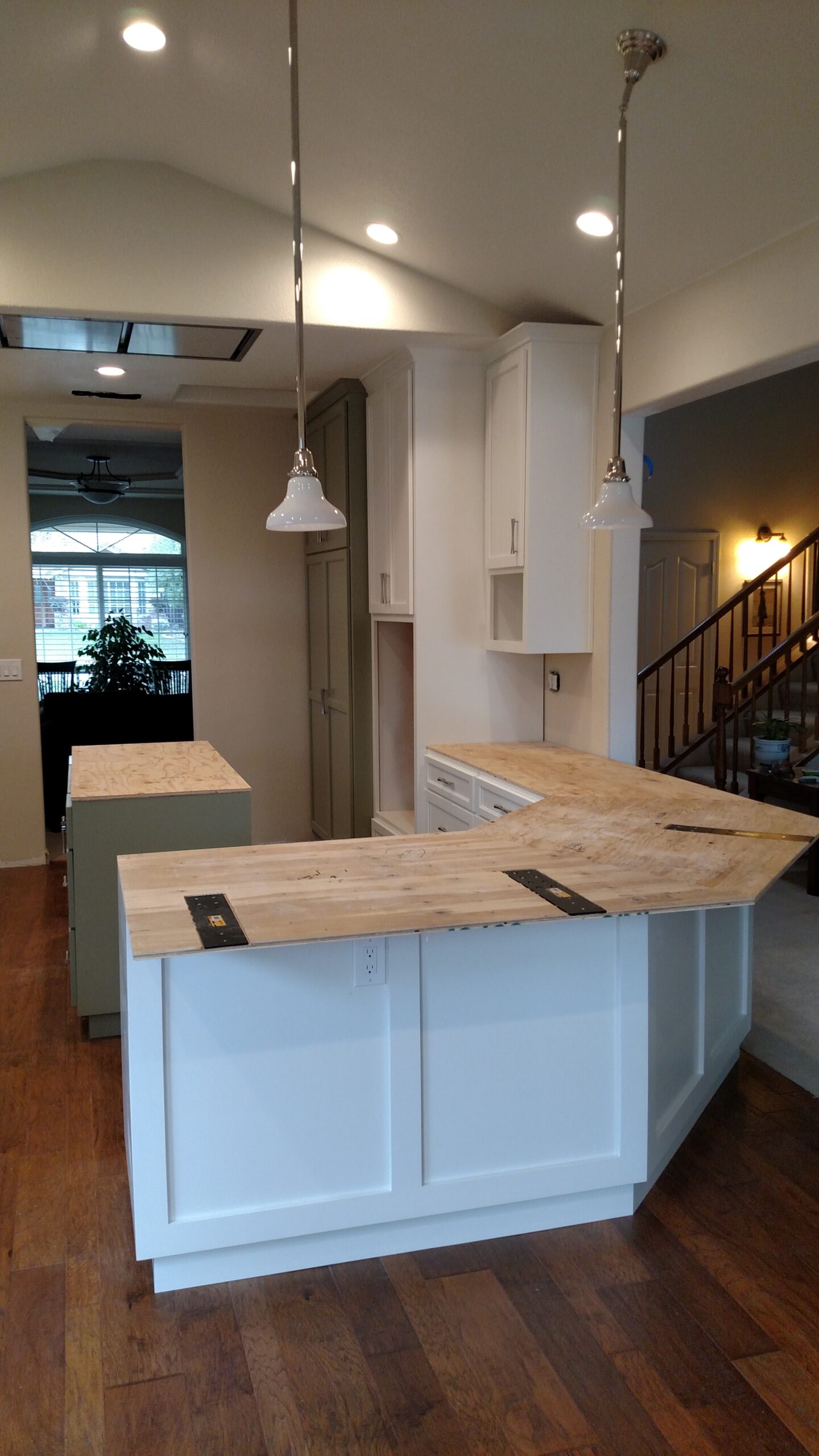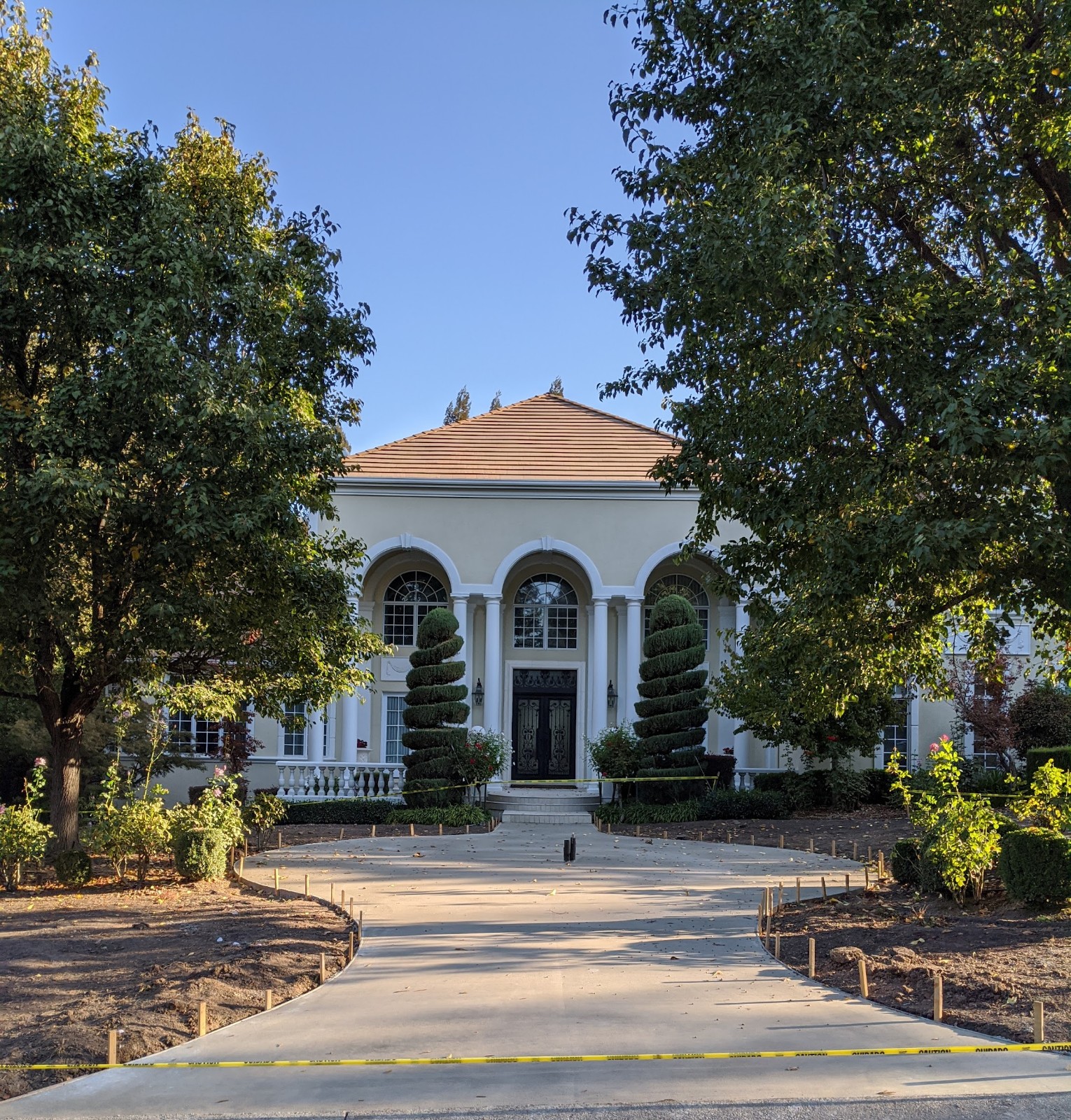
The Carmichael House
The clients for this project had built numerous homes, prior to hiring GXDB to remodel their current home. The clients provided all of the design services and procured all of the specialty materials. The house was built in 1998 and is approximately 5,800 square feet.
The clients chose to live in the home while it was remodeled and we were able to section off the work areas with temporary walls. This allowed us to break the remodel up into three phases, so there was enough living space for the family while we performed our work.
We were hired to remodel the following spaces
- Entry
- Dining Area
- Sitting Room
- First Floor
- Hallway
- Powder Room
- Master Suite
- Den
- Living Room
- Kitchen
- Powder Room
- Laundry Room
- Stair System
- Second Floor
- Hallway
- Guest Bedroom
- Bedroom III
- Bedroom IV
- Support Bathroom
- Hallway
- Elevator
- Support Closet
- Pool Deck
- Decorative Arch Structure
- Outdoor Kitchen & Garage
Project Gallery
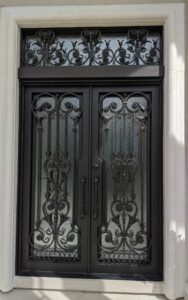
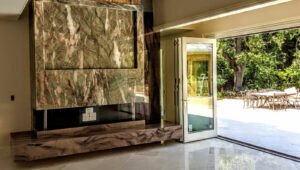
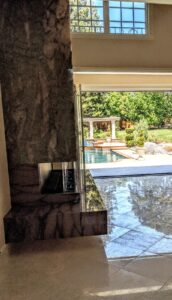
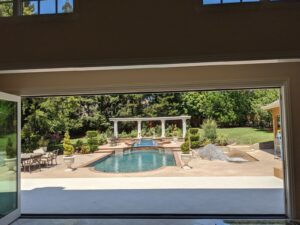
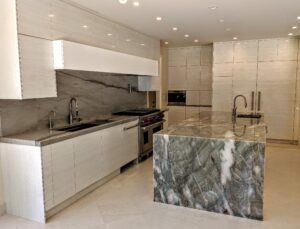
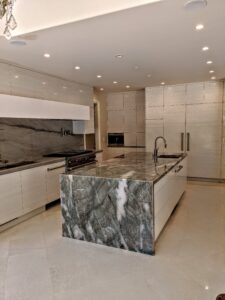
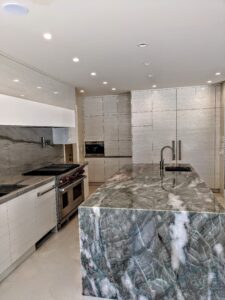
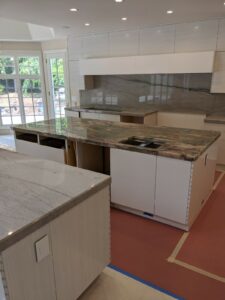
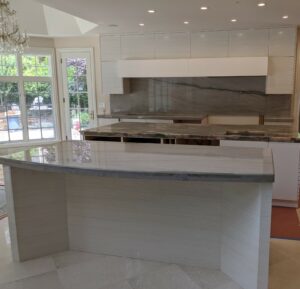
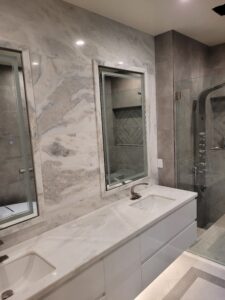
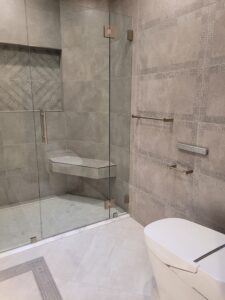
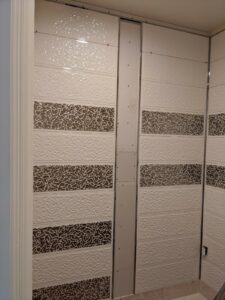
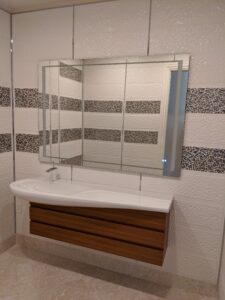
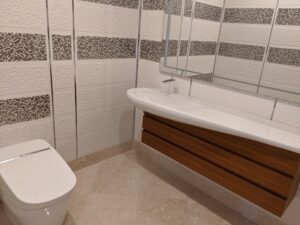
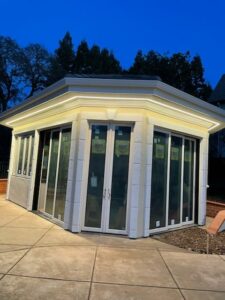
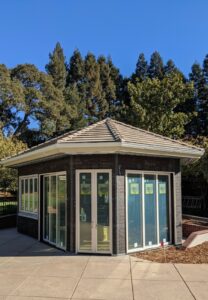
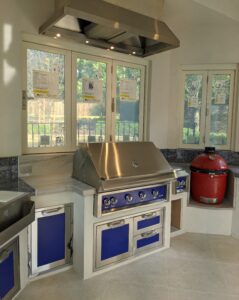
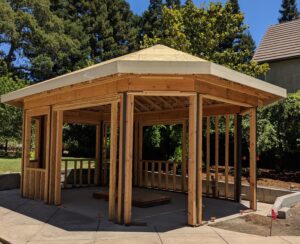
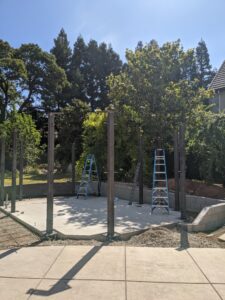
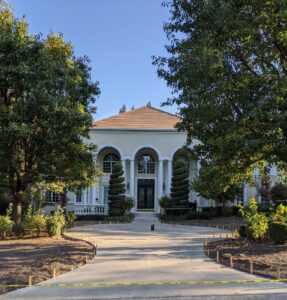
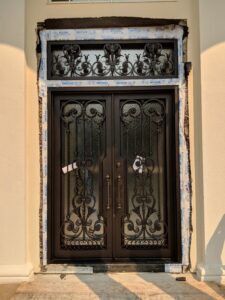
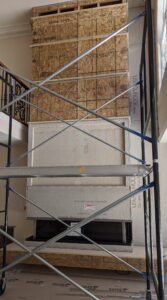
See our other projects:
Carmichael
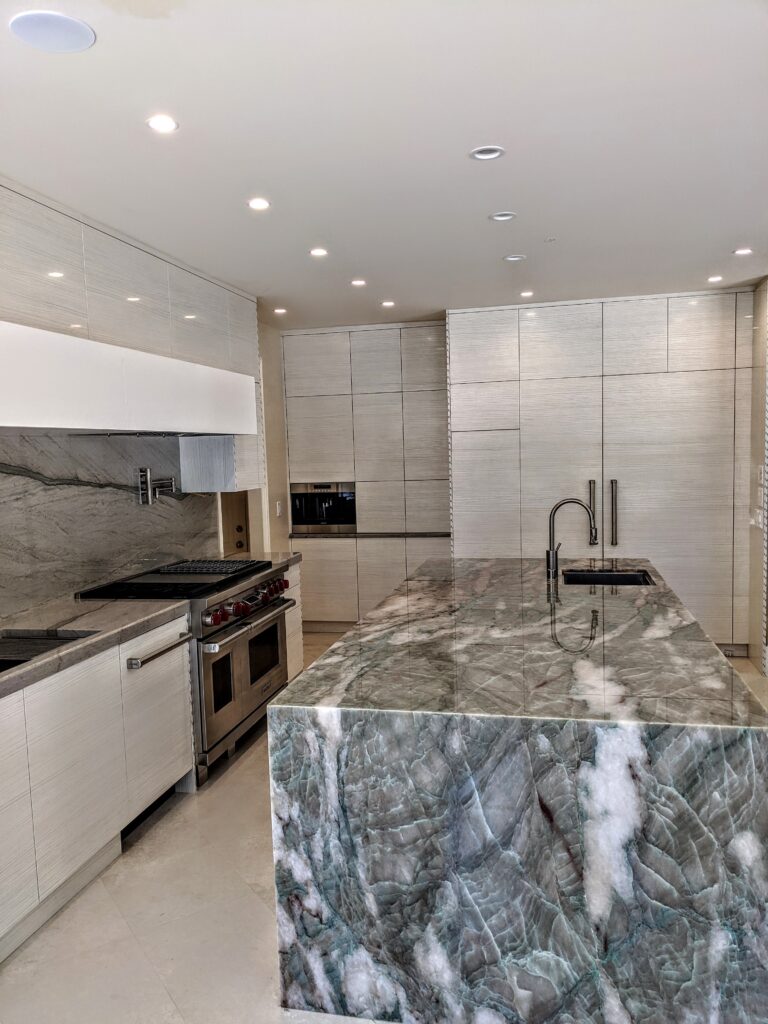
Rocklin
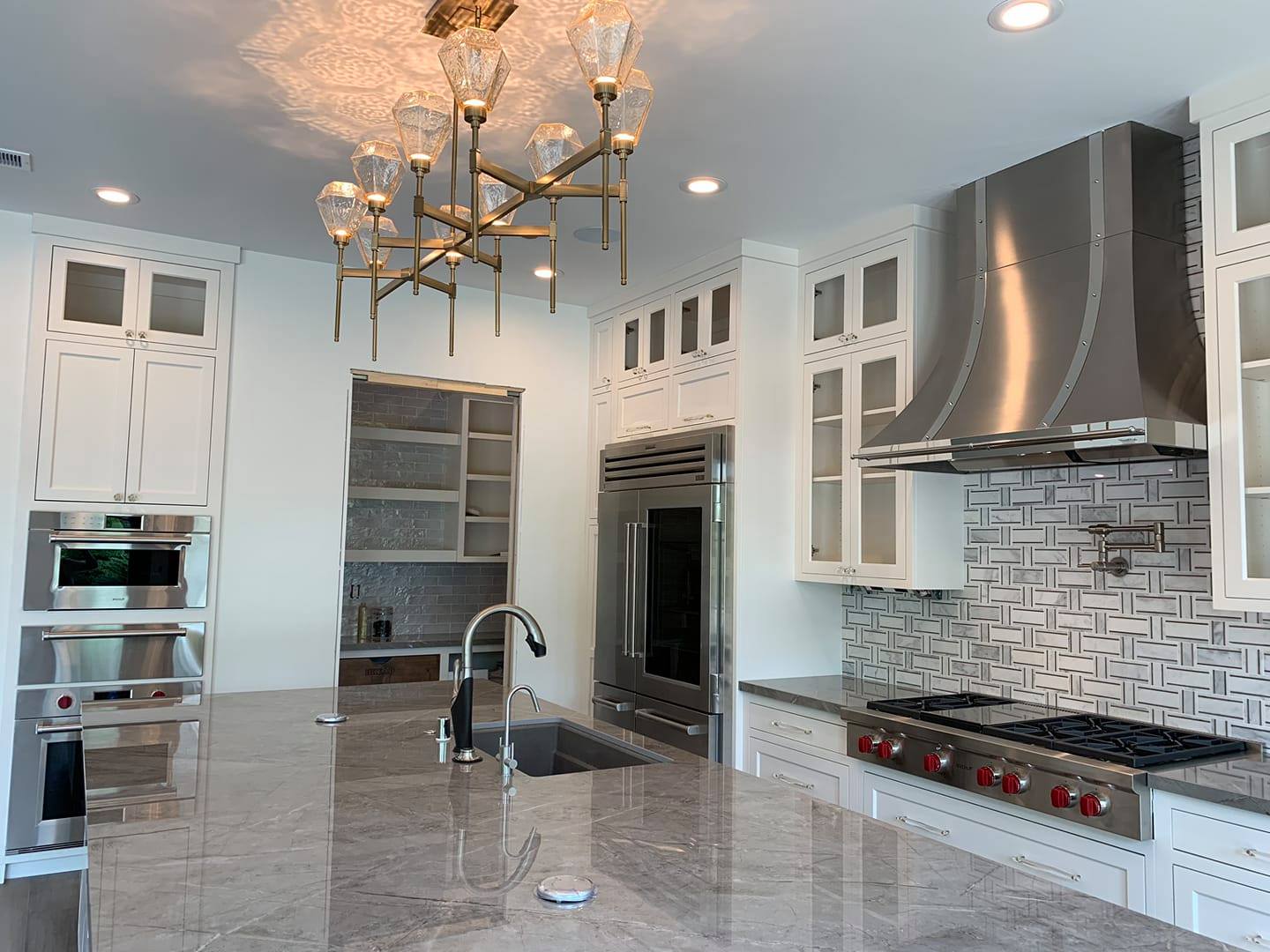
Elk Grove
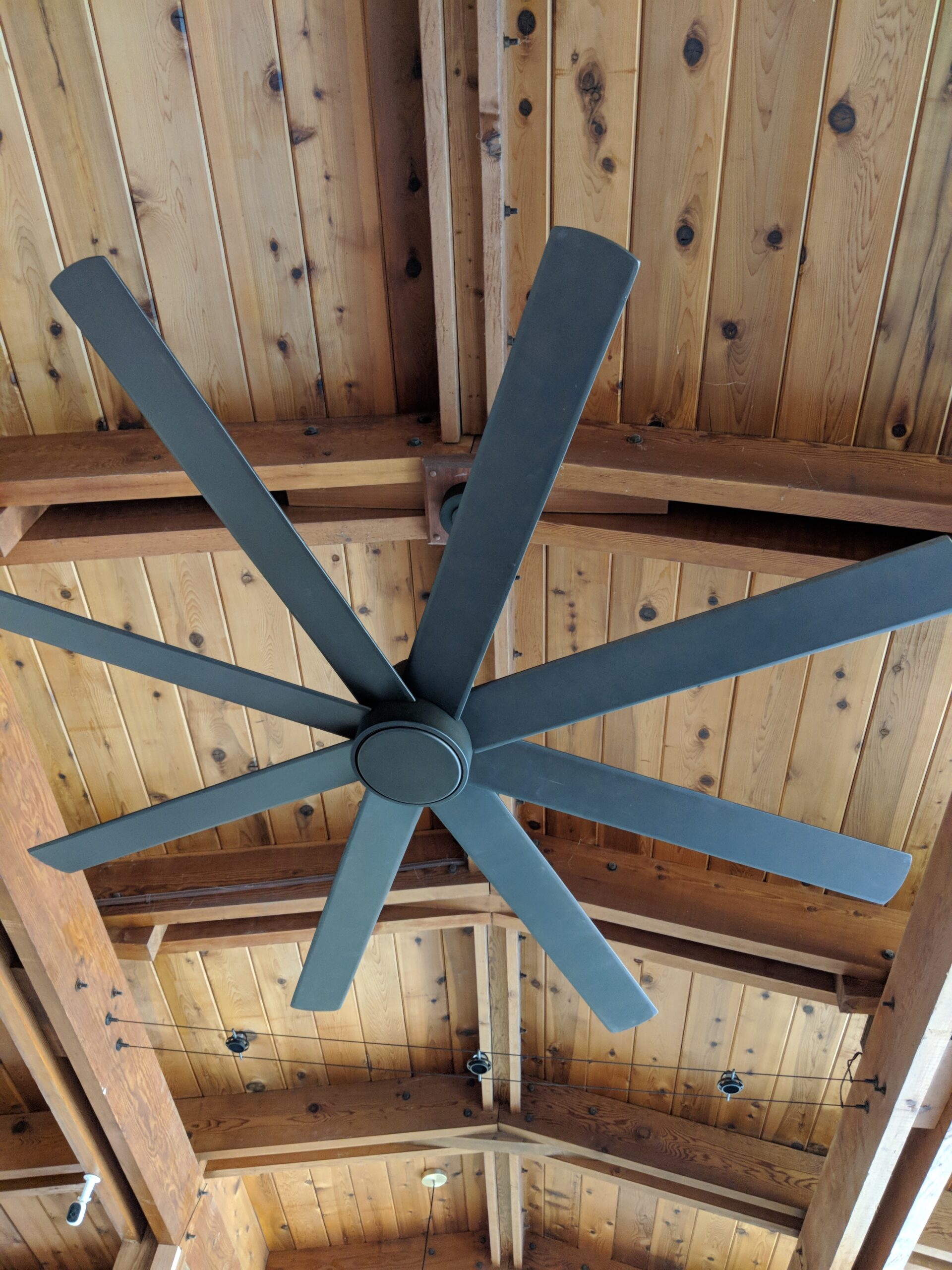
San Francisco
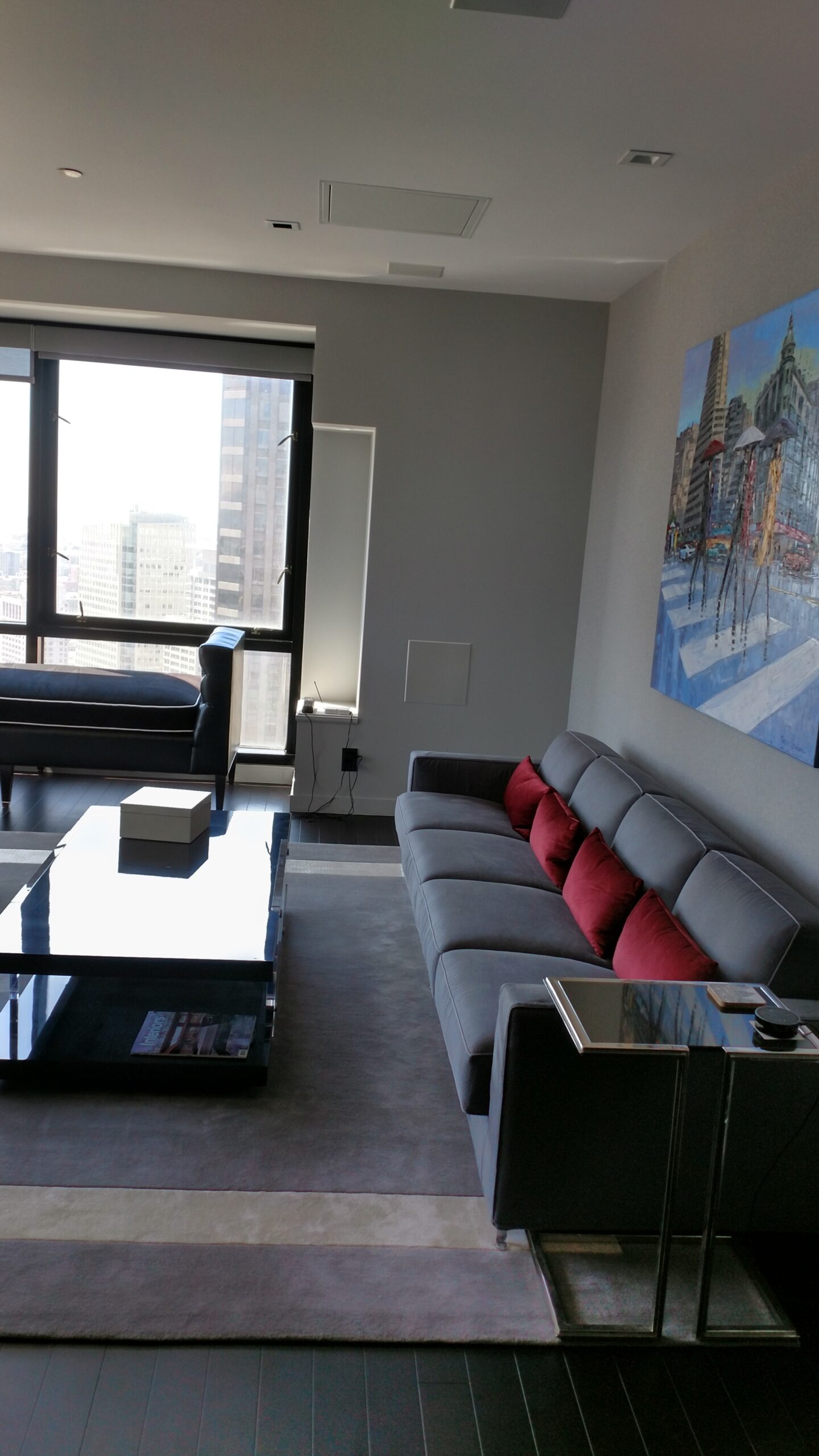
Peters
